
By Gwen Webber
Understanding systems such as KNX is now essential for architects if they want to deliver buildings that are not just energy-efficient but future-proof.
I have worked in the architecture industry for more than two decades, but my bones tell me differently: that I have been born into it and it into me. The impromptu tours of churches, cathedrals, dove houses, sheds, bridges and train stations are etched into my DNA. It’s what you live and breathe when you are the child of architects. Aside from the waiting, the whining and the seemingly aimless wandering at the time, the longer-standing memory is that each site we visited was living, breathing even – it was integral to its environment, responsive to the climate and elegantly resilient. Words I would describe for the buildings that know how to integrate smart technology and systems into their own DNA.
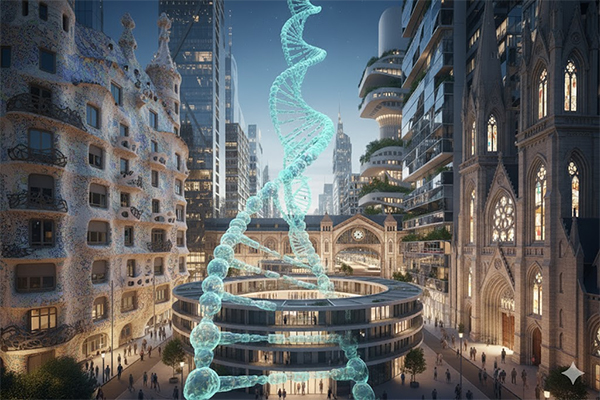
Energy efficiency is an urgent priority
This is not a state readily achieved without assistance for contemporary structures and it is KNX systems behind some of the most successful examples. The often repeated statistic that buildings account for nearly 40% of global energy consumption and a similar share of carbon emissions, bears repeating as it makes energy efficiency in the built environment an urgent priority. Rising energy costs, climate change and tightening national and international regulations, such as the EU’s Energy Performance of Buildings Directive, are all accelerating this shift. For the most part, the construction industry gets the finger pointed at it to tighten its belt, to improve its game, which is correct, however, it is architects who play a critical role at the early design stage where decisions about form, materials and systems can have a lasting impact on performance. Integrating automation systems, such as KNX, can significantly enhance a building’s energy efficiency, optimising lighting, heating, ventilation and energy use in ways that static designs simply cannot.
The energy performance of a building is influenced from the ground up, starting with its site orientation, layout and material choices. Passive design strategies, such as maximising solar gain in winter and minimising it in summer, combined with high-performance insulation and glazing, can reduce a building’s energy demands significantly. For instance, the Bullitt Center in Seattle uses deep overhangs, triple glazing and solar panels to achieve net-zero energy. In the UK, the BedZED development showcases how careful design and passive techniques reduce heating requirements. The latter was conceived in the 1970s and goes to show the long history of this conversation, but that it is still very much alive and kicking.
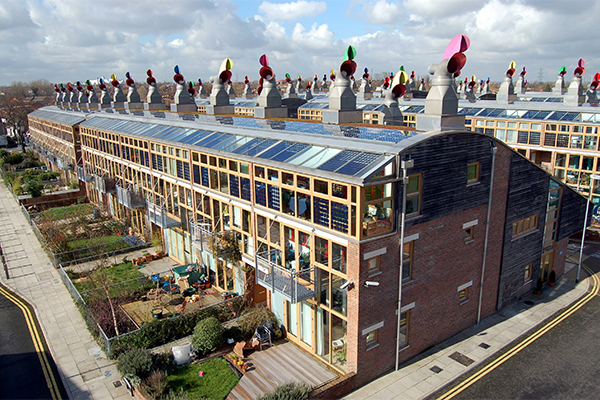
Active energy management
Beyond passive design, automation systems such as KNX can actively monitor and adjust a building’s energy usage. KNX is an open standard for smart building automation that enables various systems – lighting, HVAC, blinds, security and energy management – to communicate and operate efficiently. In a simple setup, lights and heating are automatically adjusted based on occupancy or daylight levels. More complex implementations include smart metering, electric vehicle charging coordination and energy storage integration in order to reduce peak loads and use energy when it is cheapest or greenest.
From expo centres to luxury hotels and corporate HQs, KNX adapts to diverse building types to achieve this. Examples include the Dubai pavilions in the 2020 Expo, the Imperial Hotel in Kuala Lumpur (crowned best Smart Building – Asia in the 2024 KNX Awards) and The Crystal by WilkinsonEyre in London, which integrates KNX-based systems to automate energy use, contributing to its net-zero goal.
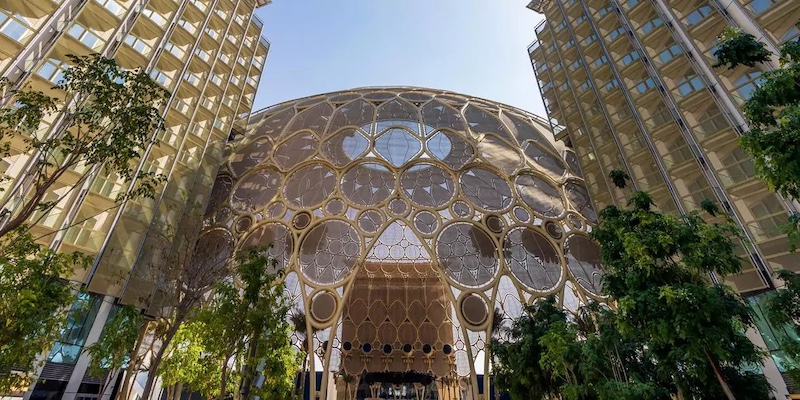

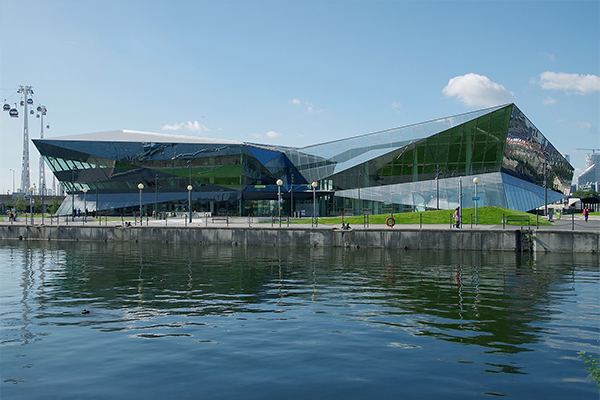
A collaborative design process
Typically, building design flows from the architect to the M&E (mechanical and electrical) engineers and finally interior designers. However, greater collaboration between these disciplines early in the process, especially with automation specialists, can unlock far greater outcomes. Integrating Building Information Modelling (BIM) early can help simulate and optimise building performance, enabling architects and engineers to test various design and automation strategies before construction begins.
By thinking holistically about structure, materials, systems and smart technologies, architects can deliver buildings that are not just energy-efficient but future-proof.
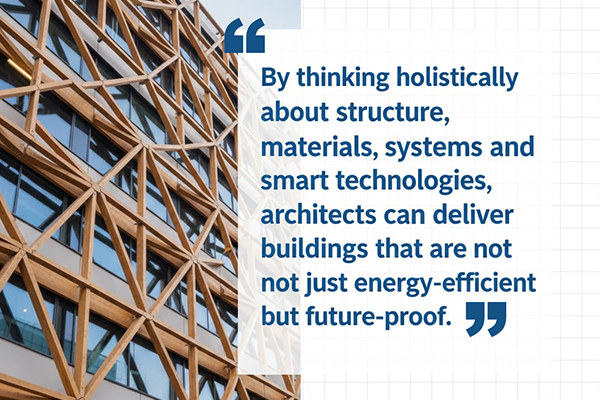
Understanding systems such as KNX is now essential
Architects are uniquely positioned to influence building energy efficiency, and understanding automation systems such as KNX is now essential. These systems offer practical, scalable ways to reduce energy use and emissions – an increasingly critical demand from clients, regulators and society.
Adoption is growing. As of 2023, over 500 million KNX devices have been installed globally. The integration of automation and emerging AI technologies promises even greater efficiencies, predictive energy management and responsive buildings that adapt to user needs.
Conclusion
As sustainability and digitalisation converge, automation is not just a technical upgrade, it’s becoming a standard part of responsible, high-performance design. And it gives us all a good excuse to visit these buildings, taking with us the next generation to etch into their DNA this indelible and completely possible sustainable design.
Gwen Webber is the Projects Director at Pick Up Architecture. She is a cultural strategist and writer with 20 years’ experience in architectural journalism, public programming and managing exhibitions on design and culture.












