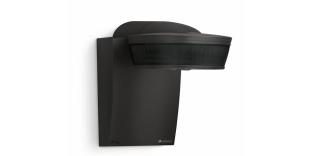 By Paul Foulkes, EchoHouse Energy.
By Paul Foulkes, EchoHouse Energy.
Last month, Mark Warburton looked at the argument for using KNX in a smaller residential build, in particular as part of a retrofit. I have put this to the test and am nearing the end of the renovation of the house my wife and I bought in December 2015. The main building work is complete and we are waiting for the KNX installer to complete the programming – the same installer who is finishing the painting too. For some strange reason, ‘The Cobbler’s children have no shoes’ often comes up in conversations with neighbours.
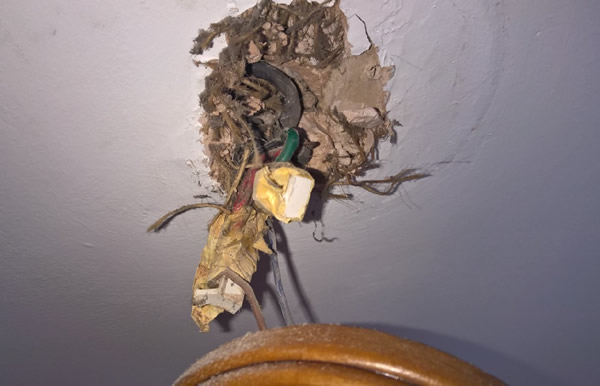
A large proportion of the construction industry is driven by the aesthetic – even Passivhaus, which epitomises the functionality and build quality of a building, has inherent high levels of the aesthetic, and this is just as important for a small renovation. Customers, whether large corporate or single residential, will spend large amounts of time and money getting the look just right.
Style and Substance
I’ve just spent two days at the 100% Design show in London. It is an interesting mix of design-based items and building technologies, but with a focus more on design as the name would suggest. For me, it raised the question ‘Can design items and build technologies be presented together?’
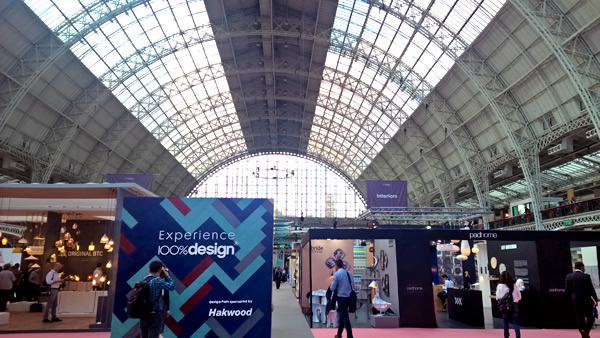
Design items are based around a physical presence – what it looks like, the colour, the material, etc. Indeed it was interesting to see designs that represented the five senses, and whilst that isn’t what KNX is about, all KNX installations do have a point of physical interaction – classically the ‘switch’ interface. That item definitely fits the ‘look, colour, material’ criteria. So there is an overlap.
Where does that leave the argument needed to convince someone to use KNX? Is it a question of style or substance? The answer must be both.
The notion of design, or finish, over functionality would seem to be far removed from the world of multiple function and technology integration that epitomises KNX, but the functionality of a building is not only dependent upon its physicality in terms of shape and layout etc, but also how the installed systems work within it; the ventilation, the lighting, the heating. Get any of those wrong and you can have a space that is unusable at worst or, uncomfortable at best – in both cases it will compromise the physical layout and waste square meters.
Architects and designers work hard to ensure that people within a building, whether it be for work, to live or even to shop, are in welcoming, beautiful places. The crossover of design, form, function and technology becomes apparent in what is called ‘inclusive’ space.
These questions point towards holistic design to achieve the best outcomes. This also means that those of us involved in KNX must appreciate this design requirement. What it looks like CAN be as important as how it performs. Which brings me back to my home renovation.
Form and Function in Practice
Our home is a three-bedroom detached house of less than 100m2. The work we have carried out is extensive remodelling, but without the addition of floor space. It includes re-wiring, re-plumbing, new heating with a new boiler and addition of an immersion tank, MVHR (Mechanical Ventilation with Heat Recovery), a new bathroom and kitchen, and the removal of the lower section of the gable-end wall to create a large kitchen/diner space.
I used a local architect to draw up the plans and a local builder – I had used both on previous work and was very happy with them. The design process should be inclusive, and I wanted to make sure that the use of KNX was carried out easily and effectively. The general idea was to include all lighting and heating, smoke and heat detection, energy management including current detection, metering and the existing PV (photovoltaic) system, and a method of visualisation. That was the functionality covered, but the design also had to deal with aesthetics and ease of use in terms of outlets and switches.
Flexibility of KNX
It is worth remembering that KNX can offer an advantage at the design stage, as the exact function at each ‘switch’ point doesn’t need to be defined. KNX gives the opportunity to change from a 2-gang switch to a 6-gang switch at any time in the build process. Also, many switches are of the European modular pattern, so the choice of colour and finish can be made after functionality has been decided. These are useful aspects when talking to designers and clients.
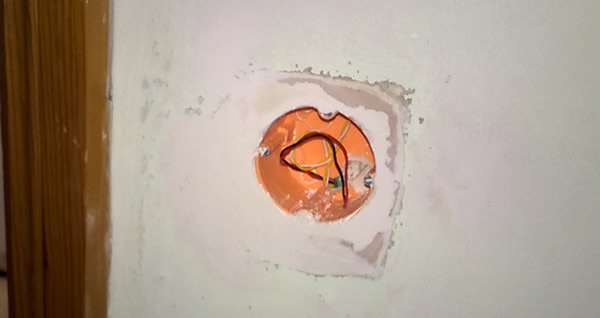
The open-plan nature of the ground floor lends itself well to KNX. The flexibility that a KNX system offers will be apparent to all who use the space. Although not yet complete, when the idea is described to neighbours, they understand how it fits well with the building and how the additional control improves the functionality of the space. The ability to change our minds once installation is complete is something that appeals too.
A plan was drawn up and the work started. The electrician was happy to be guided through the cabling process and was surprised at how easy it was, and how little cable is required – he was expecting to have to run masses of Cat 6 cables back to the consumer unit.
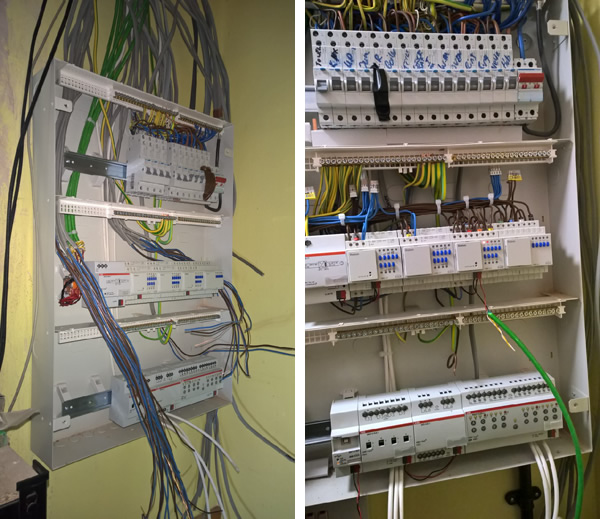
The floor plan included a pantry/utility/plant room. This meant that the consumer unit, boiler, immersion tank and UFH (Under Floor Heating) manifold were all in the same place. Whilst I have run cable over to each meter for future monitoring purposes, in the meantime, my energy supply company OVO is going to install smart meters, so I will see what specification those are before installing my own metering.
Conclusion thus far
The flexible nature of the bus wiring system made life easier for the electrician and was much quicker to install. The cost of cable (copper) for the installation was the same – we needed additional cable for lighting, but savings could be made in switching. Overall, the electrician estimated a saving on total cost due to reduced time on site.
With cable in place, the building work could progress with the closing up of walls and ceilings, and plastering. The next decision was what wall furniture to use. KNX has many finishes and styles, and since design can be as important as function (indeed for some parties involved in the build process, it is more important), it was time to take a good look at the choices.
Next month, I will look in more detail at the installation process.
Paul Foulkes is an engineer and KNX consultant for EchoHouse Energy, with the ambition of integrating technology and community and making our living environment better. He is also a Business Development Manager for Entech Ltd.










